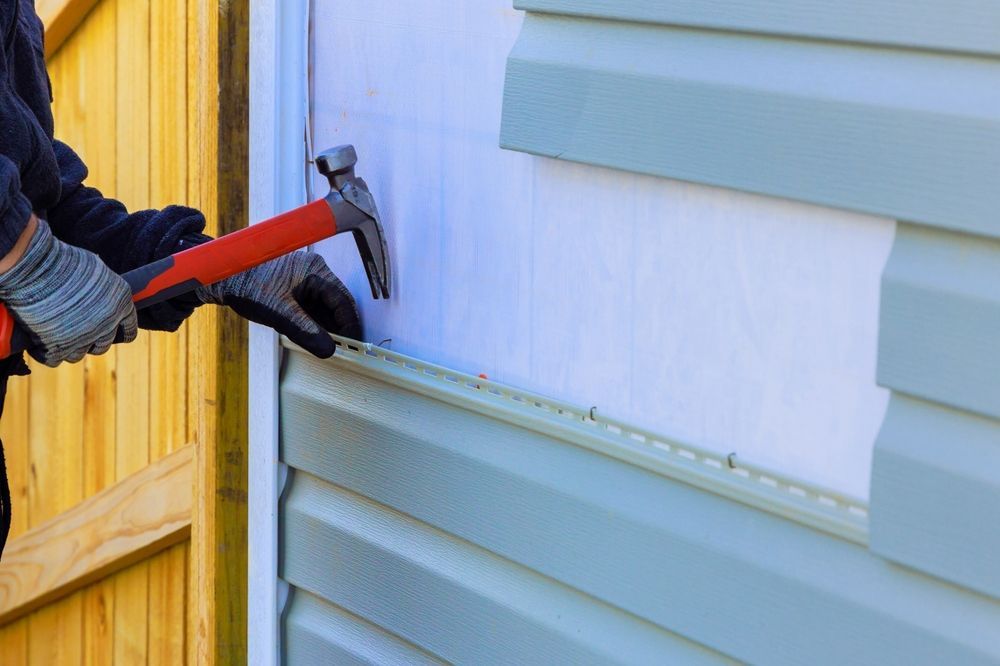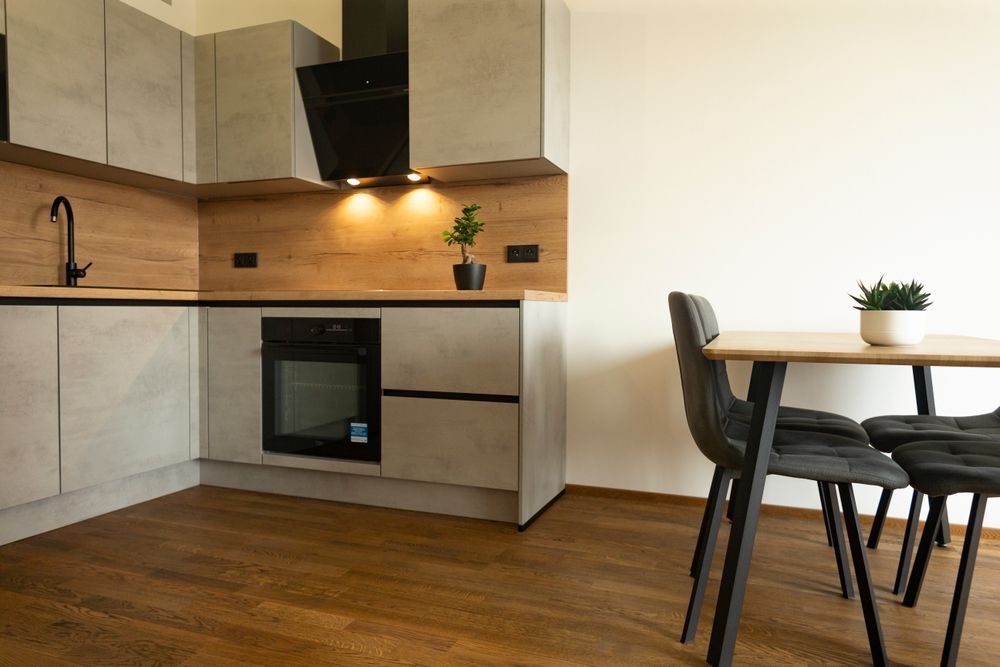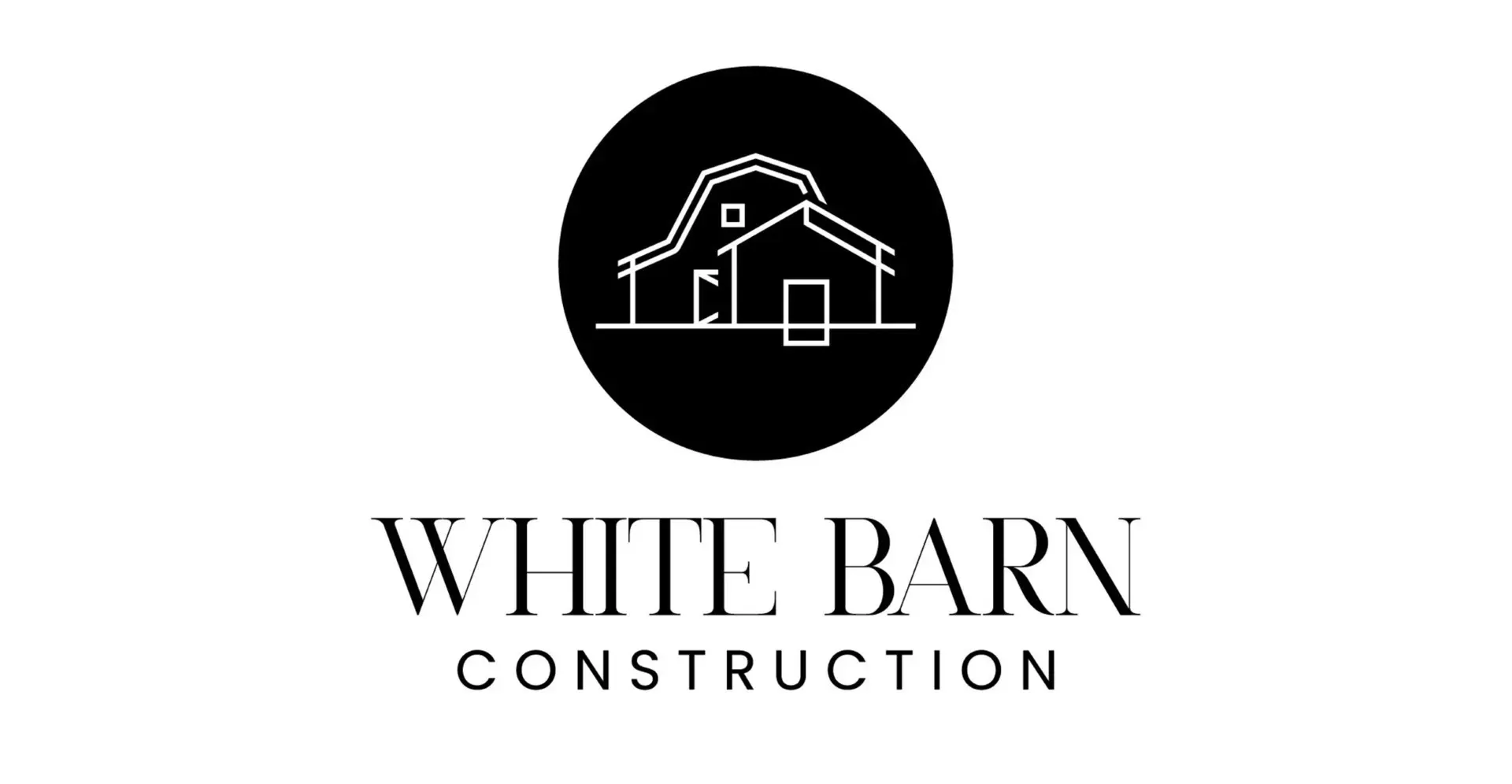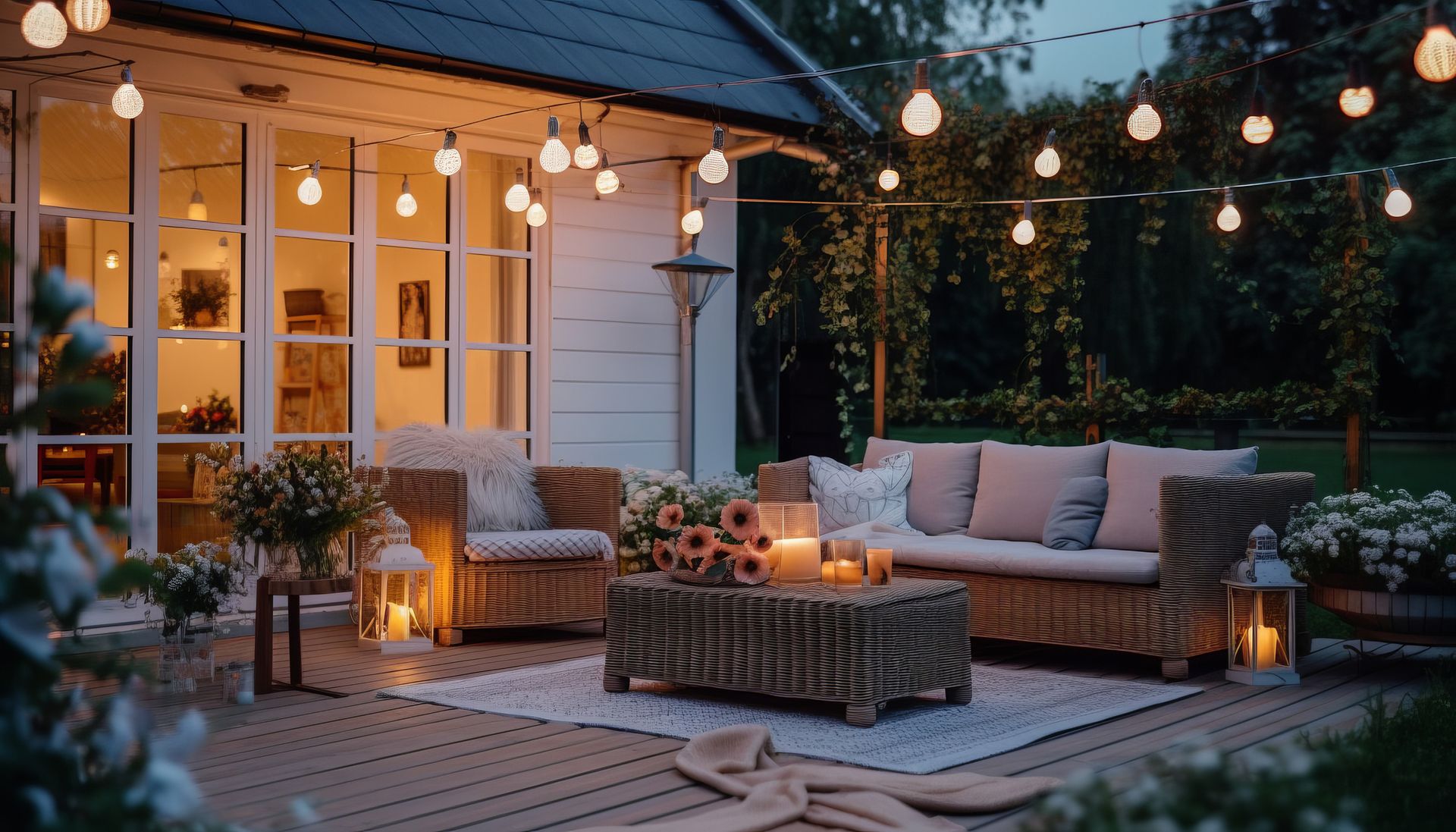Planning Your Dream Kitchen with White Barn Construction
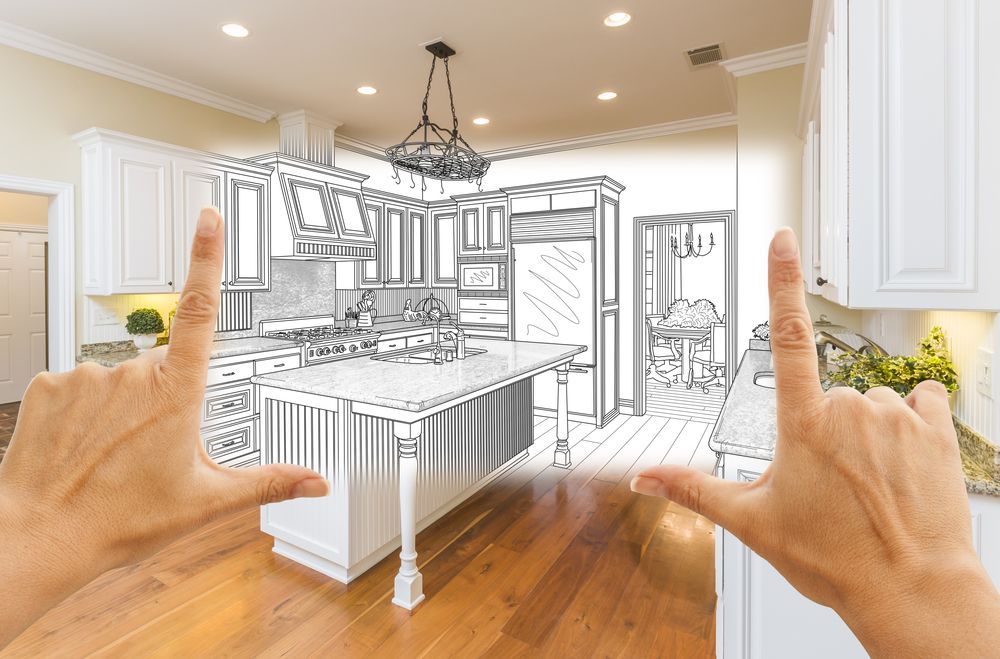
A kitchen is more than just a place to cook; it’s the heart of your home where families gather, memories are made, and creativity comes to life. At White Barn Construction, we understand that planning your dream kitchen is an exciting but complex process. From layout decisions to selecting the perfect finishes, every choice contributes to making your kitchen both functional and beautiful. Here’s a guide to help you plan your dream kitchen, ensuring it fits your style, needs, and budget.
1. Understanding Your Kitchen Needs
The first step in planning your dream kitchen is understanding how you’ll use the space. Do you entertain often and need plenty of seating and open space? Or is your kitchen more about function and efficiency for cooking and meal prep? Assessing how you spend time in the kitchen will help you make smart decisions on the layout, storage solutions, and even the types of appliances you choose.
2. Maximizing Function with Smart Layouts
The layout is one of the most important aspects of kitchen planning. A functional layout can make all the difference in how easy and enjoyable it is to cook and entertain in your kitchen. At White Barn Construction, we work with you to create a kitchen design that flows smoothly and makes the best use of your space.
- **The Work Triangle**: This concept focuses on the placement of the sink, stove, and refrigerator. Keeping these three areas close together allows for efficient movement while cooking.
- **Island or Peninsula**: Adding an island or peninsula can increase prep space and provide a place for seating or additional storage. Consider adding features like under-counter storage, built-in appliances, or even a wine cooler to maximize its function.
- **Open Shelving vs. Closed Storage**: The debate between open shelving and closed cabinetry is a key design choice. Open shelves add style and accessibility, but closed cabinets keep clutter hidden and maintain a sleek look. Together, we’ll decide which is best for your space and needs.
3. Choosing the Right Materials and Finishes
Once you’ve decided on your layout, it’s time to focus on the materials and finishes that will bring your kitchen design to life. Whether you prefer a modern, rustic, or traditional style, the materials you choose will have a significant impact on the overall look and feel of your kitchen.
- **Countertops**: From granite to quartz to marble, the options are endless. Each material has its pros and cons, so it’s important to consider factors like durability, maintenance, and style. We’ll guide you in selecting a countertop that complements your kitchen’s design and fits your lifestyle.
- **Cabinetry**: Whether you prefer custom or pre-made cabinetry, choosing the right color and finish is key. White Barn Construction offers a variety of options, from classic wood to sleek modern finishes, so you can create the perfect look for your kitchen.
- **Backsplash**: A statement backsplash can elevate your kitchen design, adding a pop of color or texture. We work with you to choose a backsplash that complements the rest of your kitchen and adds a touch of personality.
4. Upgrading Appliances for Efficiency and Style
Modern appliances are a must in any dream kitchen. Not only do they make cooking more efficient, but they also add to the overall style and functionality of the space. Whether you’re looking for smart appliances, energy-efficient options, or stylish statement pieces, we can help you select appliances that enhance your kitchen's performance and design.
- **Smart Appliances**: From refrigerators that help you manage groceries to ovens that you can control from your phone, smart appliances add convenience and efficiency to your cooking.
- **Energy-Efficient Options**: Save money in the long run by choosing energy-efficient appliances that reduce energy consumption and lower utility bills.
5. Lighting that Enhances Both Function and Ambiance
Proper lighting is essential in the kitchen. It ensures your workspace is well-lit for cooking, and it also sets the mood for entertaining. A combination of task, ambient, and accent lighting will give your kitchen the perfect balance.
- **Task Lighting**: Under-cabinet lighting or pendant lights over the island provide focused light for cooking and prep work.
- **Ambient Lighting**: Recessed lighting or chandeliers create a soft, even light that brightens the entire space.
- **Accent Lighting**: Highlight specific features like artwork, shelves, or cabinets with subtle accent lighting.
6. Sustainable Choices for a Green Kitchen
At White Barn Construction, we understand the importance of sustainability. From energy-efficient appliances to eco-friendly building materials, we offer several options to help reduce your kitchen’s environmental footprint. Choose from sustainable cabinetry, countertops made from recycled materials, and water-saving fixtures to create a kitchen that is both beautiful and eco-conscious.
7. Collaborating with the White Barn Construction Team
The process of planning your dream kitchen can be overwhelming, but with White Barn Construction, you’re never alone. We collaborate with you every step of the way—from the initial consultation and design to the final installation. Our experienced team ensures that all of your needs are met while maintaining a high standard of craftsmanship.
White Barn Construction Blog
